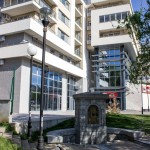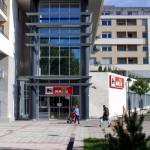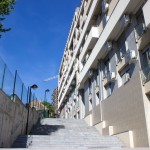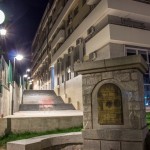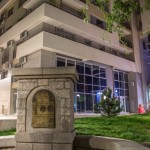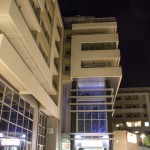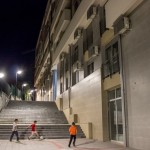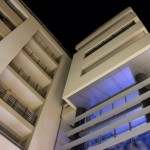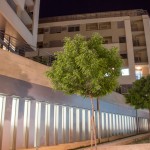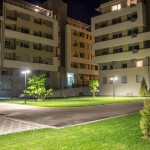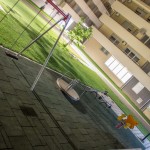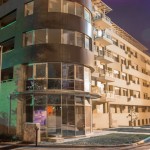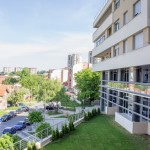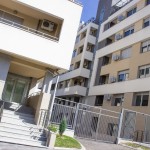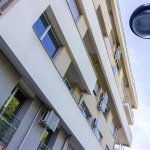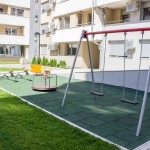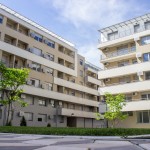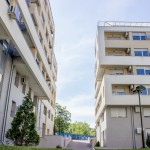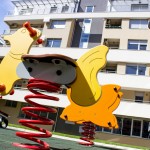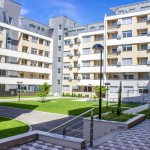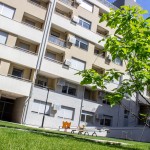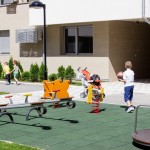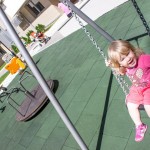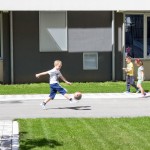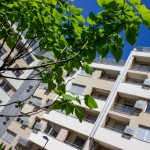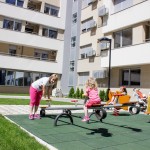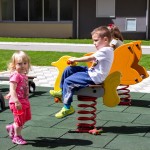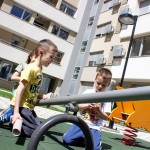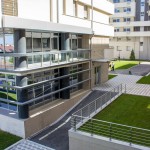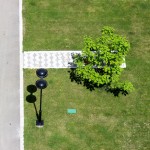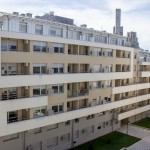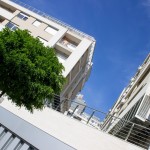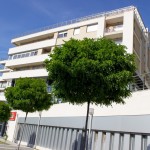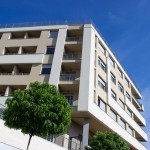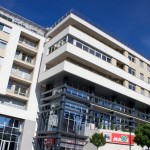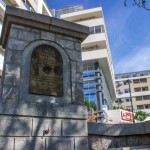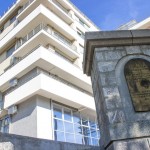The shape and morphology of the location produced urban solutions for the compact residential-business complex of ALPHA CITY. The residential blocks will be built along accessible traffic roads, while in the lowest part of the terrain, along Zivko Davidovic Street, is a business-commercial block with all accompanying functions and separate entrance in respect to residential access roads. A promenade stairway leading to Bulevar Kralja Aleksandra will be built along this block.
The buildings are planned to have seven overground lamellas A1, A2, B, C2, C2, D1, D2 and one underground lamella E, mutually connected with two levels of underground garages. The buildings are organized around a common yard to give peaceful living ambient. The yard will provide park space with green areas and playground for children, to be used only by the residents of ALPHA CITY Complex.
The specific position of this location and its leaning to Zivko Davidovic Street enable building of piazzeta plateau Pasina Cesma. The piazzeta is designed as pedestrian area – a square and meeing point in the new housing project. This space is designed only for pedestrians, while car vehicle traffic will go along new, side roads. The garages are acccessible from two vehicle entrances/exits, one from Kaciceva Nova Street and the other from Rudjer Boskovic Nova Street.

